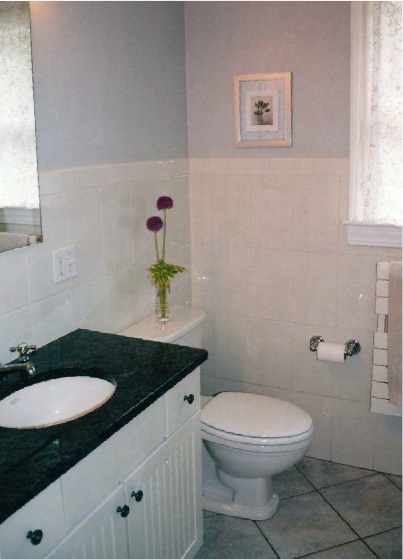Bubbles, celebratory sips, and spa-like surroundings are far from my reality at the Week 4 mark of the Calling it Home “One Room Challenge.” True, my 3rd floor master bath design plan does not even include a soaking tub this glorious (that will be in the renovation of our current 2nd floor bath someday) and even if it did, my enjoyment of the space would not resemble the type of pampering that is pictured above, although one can dream, right?
The illustration featured in the photo is the front of a small metal container that I used to store bath items, like loofahs and such, back when my husband and I built a new bath in our last home (we moved to our current fixer-upper in 2003). Back then it was SO much easier to accomplish our projects!
Remembering our master bath project from around 1996
We built a brand new full size bath (with a large soaking tub) after completely raising the roof of our New England Cape-style home, along with building two brand new bedrooms on either side. We did all of this while I was pregnant with our first (who is graduating high school this year). And there was no Pinterest or Houzz to help out either. HGTV was barely a network and there were not a lot of programs to follow (plus no DVR!) All we had were shelter magazines to go by or design/build books for research (remember those?) If we were looking for a new trend or idea, we had to wait a month for a new magazine to come out. Can you imagine?
Granted my husband is a contractor, and his friends are contractors. They all worked together to get our remodel done, and they had the real experience and knowledge to do so. And truth be told we had a lot more energy back then. And perhaps a bit more motivation? But even so ... how does so much time go by for us today, with all that we know between the two of us, yet with so little at-home progress to show?
A local Habitat for Humanity build that my husband
John and I participated in together back in 2012 –
John and I participated in together back in 2012 –
he helped out with power tools, my job was marketing.
Well for starters, I do not like to do the physical work. I have met lots of women who enjoy tiling or building walls or getting drills or wet-saws as gifts. I totally admire and respect them, but unfortunately I am not one of them. I barely enjoy painting anymore (hence my unfinished home office). I am more of an idea person. But since my husband is a builder, we cannot hire another builder, just like I would never hire someone to do what I can do. Currently he is too busy to finish my project. So our master bath sits unfinished.
Sink, faucet and glass counter top installed by my husband – on time –
for the Old York Annual Decorator Show House, summer 2013
for the Old York Annual Decorator Show House, summer 2013
My husband has helped me out with many of my time sensitive design projects over the years. And when it comes down to it, he always delivers. But what started out as a time-to-get-this-done-for-us type of project – that seemed quite possible four weeks ago – is now looking to be not very probable with current obligations. Of course I am super disappointed, but really, it is just a bathroom. Finishing renovations is not an emergency situation. I have lived this long without it, what is another month or so? I will have to just shift design gears.
My still challenging One Room Challenge, fall 2015
Fortunately, I did have a back up plan from the beginning. My home office that I did not complete for the fall “One Room Challenge” will just have to move up on my priority list. My only concern is that last weekend while clearing branches and brush in our rustic backyard to make room for a new garden, I got a touch of poison something, so I am not feeling 100%. I suppose I can still do some shopping and styling, but there is still some heavy lifting and clearing of clutter – and painting – to accomplish, which really does not appeal to me feeling the way I do. But I will move forward, gingerly, but towards my goal of sharing some type of “after” photos for all of you ORC visitors! Please come back next week to see how it goes.
Now if only I could enlist some help ...
A photo op with Kevin O’Connor from This Old House
North Shore Design Show Preview Party, May 2012
Chip and Joanna Gaines of HGTV Fixer Upper
photo credit: Larsen + Talbert via HGTV
Or perhaps ...
Chip and Joanna Gaines of HGTV Fixer Upper
photo credit: Larsen + Talbert via HGTV
Check out the progress shared by the ORC sponsored bloggers here and the many guest participants here. More ORC design trends reported by House Beautiful here.













































